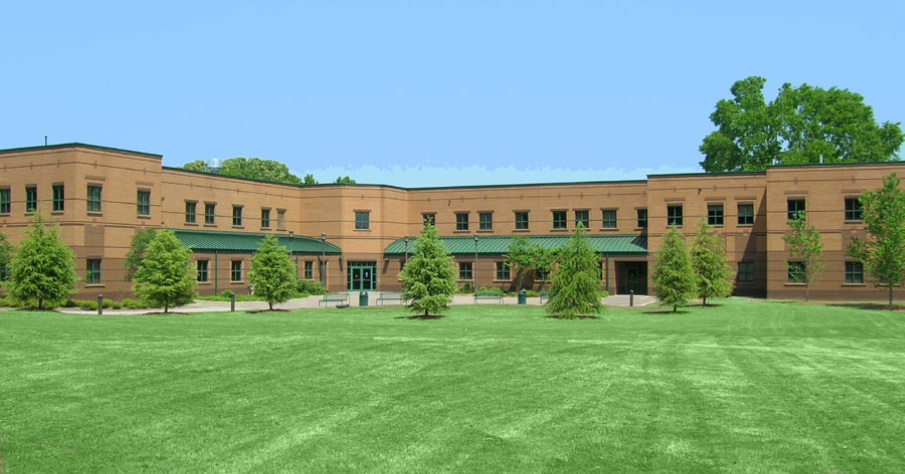
The Edgar L. Rhodes Animal and Dairy Science building represented a major expansion to the veterinary program at the University of Georgia, located in Athens, Georgia. Columbia Engineering provided civil engineering design, landscape design, and irrigation design for the project. The site had complex water, sanitary and storm sewer issues which needed to be resolved. Balancing the earthwork construction was a critical component of the project. Columbia worked with the maintenance staff to design an interesting but low-maintenance landscape for the building. Parking needs for the building were also addressed. The veterinary faculty was involved in the design of pasture areas, and chutes and gates to handle the movement of animals from the pasture areas to the entrance to the building.
Located In an upscale residential area at the corner of two busy roads, development was severely restricted by wide buffers, recreational setbacks, extreme topography and access limitations. Lack of space dictated that storm water detention and water quality structures be placed underground. Extensive landscape planting was both a requirement of the County and a desire of the school. Large trees were field tagged by Columbia Engineering’s Landscape Architect to insure that the completed landscape reflected the standard of quality to which the design team and school were committed. In a subsequent phase, Columbia Engineering designed an under-drain rain system and resurfacing for the multi-use field, which is located over the site’s storm water management facilities.
Warren Epstein and Associates Architects, Inc. and Columbia Engineering have a long history of collaboration on many projects. When the Alfred and Adele Davis Academy wanted to build a new middle school in north Fulton County, Columbia Engineering provided civil site design and landscape architecture services for the seven-acre campus. The campus includes a 60,000 SF classroom and gymnasium facility and a multi-purpose sports field for soccer and football.
Jordan-Hare Stadium Sewer Improvements
Columbia Engineering provided outfall improvements for the sanitary sewer system at the southern end of Auburn University’s Jordan-Hare Stadium. Prior to the improvements, on game day the system in place could not handle peak flows which occurred at halftime. To remedy the overflow condition at the collection manhole, Columbia redesigned the outfall from the collection manhole to the trunk-line sewer for the City of Auburn. Our engineers were careful to accommodate other existing utilities which served the stadium complex, thus avoiding additional construction costs by eliminating change orders and additional relocations.
John H. Watson Field House
The John H. Watson Field House building was an addition to the football program at Auburn University, located in Auburn, Alabama. Columbia Engineering and Services, Inc. provided civil engineering design for the project. Columbia also coordinated the design of retaining walls required to address significant elevation changes from the adjacent existing roadway and parking areas to the building. Saving as many of the existing trees as possible was an important design element. It was also necessary to protect utility services to the existing building on the site while designing and implementing additional utility services to the new building.
Services include planning, design, and permitting of a new two-story building totaling 18,668 SF on a 2.18-acre tract of a 6.09-acre shared campus on LaVista Road. Design consisted of grading, drainage, utilities, erosion control, tree protection, landscaping and the analysis of the existing underground detention facility to meet current standards. Project improvements within LaVista ROW required a driveway closure. Permitting with DeKalb County for the overall project and Georgia DOT District Seven for improvements within LaVista ROW was required.
The Science building represented a major expansion on the campus of what is now University of North Georgia. Columbia Engineering’s contribution to the design team was to provide civil engineering design and landscape and irrigation design for the project. Saving the existing large trees while integrating the new building into the campus was a primary goal of the project.
Additional project components included a landscaped plaza and an outdoor education garden. Columbia worked with the maintenance staff and the Science faculty to design an interesting but low maintenance landscape for the building.









