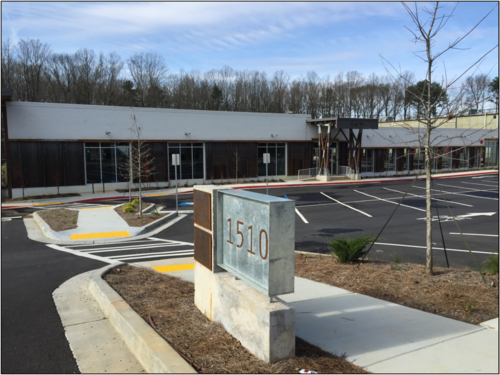
Apple Valley
This project includes the adaptive reuse of an existing building. Portions of the existing building will be demolished, resulting in two separate buildings. The existing industrial/warehouse space will be converted to industrial loft office space. Building renovation work includes painting the buildings, burying electrical services from the street to the building, drainage improvements, parking expansion to accommodate the increased parking requirements for office use, installation of an underground storm water detention facility system, new landscaping, and the addition of a courtyard centrally located between the two buildings. New irrigation and fire service lines are a part of the redevelopment project for each building.
Ellsworth Office Redevelopment
Columbia Engineering engineers teamed up with ASD Architecture on the redevelopment of an aging industrial site into a high-end office complex in Atlanta. Site Planning and Engineering had the challenges of creating a functional and aesthetic space while accommodating storm water management on an old development which previously had none. The design included the direction of water through landscape islands for infiltration and the protection of existing trees in the parking areas.
A Bio-swale was also designed to direct water for a paved parking area across a stone diaphragm and a grass filter strip into a special structural soil mixture. Native and drought and wet tolerant plants were selected to form an aesthetic perimeter to the planting area, and a custom wildflower and grass seed mixture was applied to the base of the Bio-swale to establish a meadow and butterfly habitat. Columbia assisted from concept to completion and provided field verification of the installation as well as additional coordination with City officials for the installation of a “J-Shaped” underdrain to allow for an effective balance of infiltration and ponding which would permit a greater variety of plant species to flourish.
Arylessence
This project consists of the development of a new research and development facility for Arylessence, Inc. Their campus had two large industrial warehouse type buildings that were used for manufacturing and warehousing of fragrances for the business. This project included the demolition of several, older unused buildings and parking areas to accommodate their new facility. The new building is a stand-alone building with new parking, utility connections, drainage improvements, redesign of the campus sanitary sewer from a dual lift station system to a gravity system, and the expansion of the existing Detention & Water Quality Pond facility. Also included were sidewalks along existing street frontage and full site landscaping featuring fragrance throughout all seasons and a combination synthetic turf grass and paver plaza.
AdvancED
Columbia Engineering’s two LEED® AP Landscape Architects provided landscape & irrigation design and cistern calculations for AdvancED’s LEED® certified headquarters & conference center in Alpharetta, Georgia. The three-story building and environs on five acres will host educators and visitors from around the country.
The landscape design incorporates existing trees, including a specimen sourwood, with new plantings for a naturalized and diverse landscape that suggests a botanical garden. Proposed plantings include more than 40 types of native and drought tolerant trees, shrubs, and ground-covers with low maintenance requirements providing year round interest.
Only non-potable water is used for irrigation, collected from the roof and AC condensate into a 30,000 gallon cistern. Efficient use of collected water is achieved through the use of drip emitters, soil moisture sensors and a ‘smart’ irrigation controller. Columbia’s Landscape Architects calculated monthly site irrigation needs to appropriately size the cistern and provide the water balance equations needed to satisfy the LEED® Water Efficiency Credit 1: No potable water for irrigation (Four points).
Summary of Services:
Landscape & irrigation design including cistern sizing and water balance calculations for LEED® credit.
Surveying and civil engineering, including stormwater management design and erosion control.
Coordination with Architect, Mechanical Engineers, Arborists, Cistern Designer, Contractor, and LEED® consultants.
Permitting through the City of Alpharetta.






