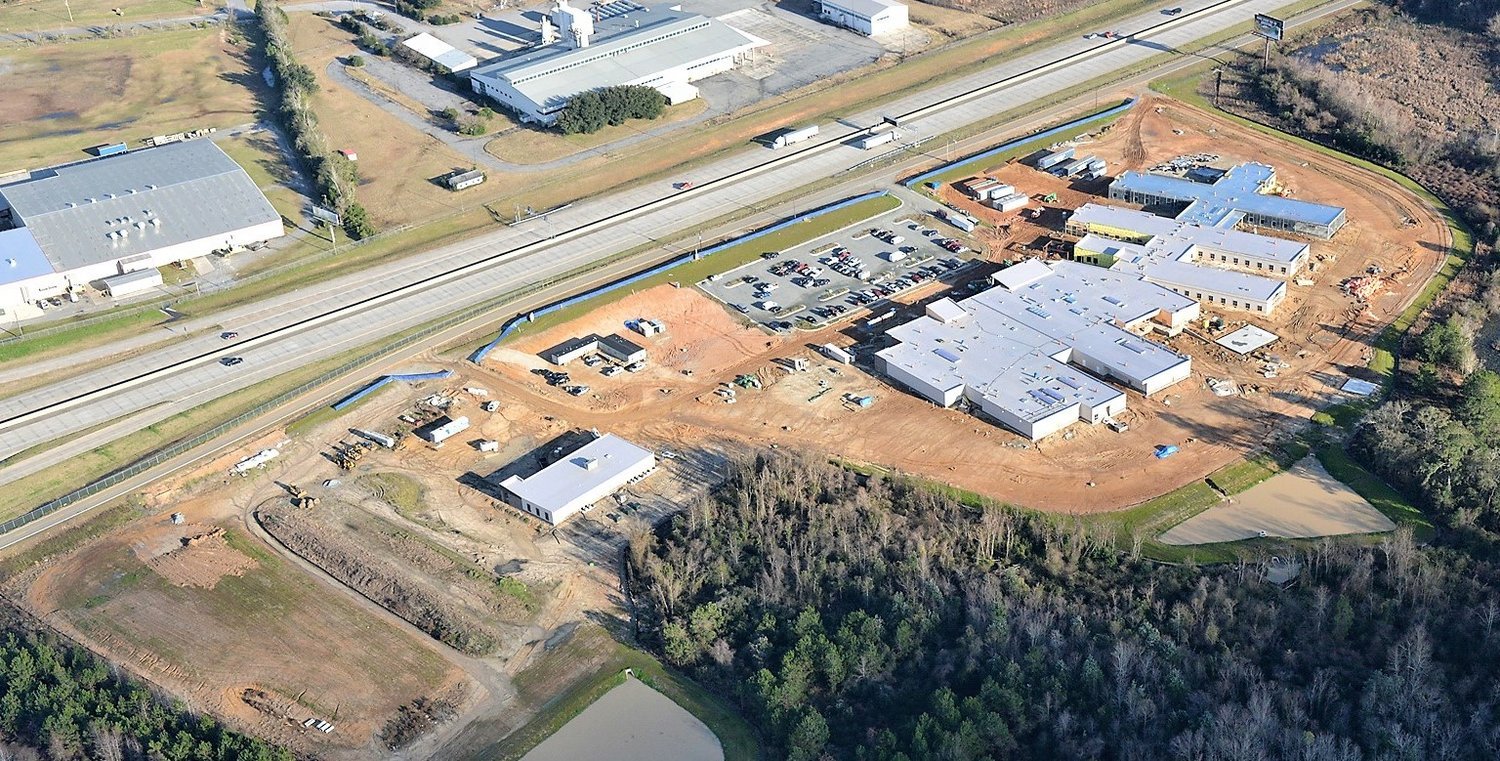
Columbia provided planning and engineering services for the 100,000 SF Cook County Replacement Hospital and attached 95-bed nursing home. The hospital sits on approximately 44-acres of land just outside the city of Adel, Georgia. Features of the site include multiple drop-off locations to accommodate a wide variety of users, courtyards for nursing home residents, and pedestrian walkways and plaza spaces. Columbia worked closely with the project architect to provide for phased expansions, as well as specialty medical equipment including a mobile MRI unit. Landscape architectural services provided by Columbia included planting design, irrigation design, and hardscape specification to complement the architecture, provide appealing views for residents, and enhance the overall experience.
Columbia’s engineers and landscape architects assisted the architect and owner in a proposed building conversion of the former Southwest Atlanta Community Hospital to a medical research facility. The project included evaluation and redesign of existing handicapped parking areas and ADA compliant pedestrian walkways, utility retrofitting, landscape design to complement proposed architectural improvements, as well evaluations and redesign of a multi-level interior courtyard.
Emory Dialysis Center
This project consisted of conversion of an existing office building to house the relocated Emory Dialysis Center as a new tenant. Columbia Engineering assisted Patient Architects with the required site work tenant improvements, which included design changes to the existing parking lot in order to accommodate a new canopy-covered patient drop off area, evaluation and redesign of existing handicap accessible parking spaces and walkways to ensure ADA compliance, water quality treatment for new impervious areas, and design of additional water and sanitary sewer facilities to support operations of the new dialysis center. The sanitary sewer design included sewer demand calculations and the sizing of a sewer storage tank required by DeKalb County. Columbia also performed topographic surveying services prior to design.
Fresenius Kidney Care Dialysis Center
Columbia Engineering is the civil engineering consultant for Fresenius Kidney Care, a 7,378-square foot dialysis center, located in Forsyth County, Georgia on a 1.40-acre lot. This project is in the newly formed Coal Mountain Overlay District and is currently one of the first five projects to be designed in this overlay; therefore, Columbia is working closely with the County to interpret the new codes including adding common area hardscape to the project. Columbia is working with the architect to prepare sanitary sewer calculations to the County to allow the proposed dialysis center in a limited sewer sub-basin plant. Columbia also prepared the survey and minor subdivision plat and managed the permitting process.
Ophthalmology | Surgery Center
Columbia Engineering provided civil engineering consulting for Carlin Vision, a 20,000 SF state-of-the-art ophthalmology facility/surgery center, located in the Town Center Overlay District of the City of Snellville. Part of a larger development which foreclosed, this “carved out” parcel owned by Carlin Vision did not conform to jurisdictional regulations because it was originally planned as part of a larger development. Columbia assisted our client with multiple variances and rezoning which involved resolution of four conflicting zoning designations on the parcel. Services also included the resolution of off-site above and below ground detention access and maintenance issues, as well as utility issues. Columbia also performed an as-built survey and pond certification.
Birmingham VA Medical Center Compactor Modification
Columbia Engineering was the civil engineering consultant for survey, preliminary engineering, and design for the compactor modification construction at the Veterans Administration Medical Center in Birmingham, Alabama.
This project included the installation of underground sanitary sewer pipe and grease interceptor in a tight truck delivery area due to many existing underground utilities. New concrete slab and floor drains were installed at the existing compactor area. Coordination with the architect was needed to ensure the correct location of the footings for the proposed covered canopy over the compactor area.
VA Alvin C. York Medical Center Campus Drainage Issues
Columbia Engineering was the civil engineering consultant for survey and design to assist the Tennessee Valley Healthcare System with drainage issues at Building 29 on River Road on the VA Alvin C. York Medical Center Campus in Murfreesboro, Tennessee.
This project included the installation of underground storm sewer pipes along the front and rear of the building to an existing creek that ultimately discharges to East Fork Stones River. The existing pavement and retaining wall were replaced due to the addition of trench drains and storm sewer pipes. Perimeter drains were installed around the building to prevent the storm water from entering the basement. It was also necessary to coordinate the perimeter drains with the Architect and Geotechnical Engineer.










